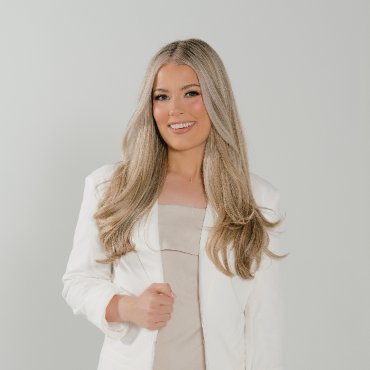$315,000
For more information regarding the value of a property, please contact us for a free consultation.
4 Beds
3 Baths
2,068 SqFt
SOLD DATE : 08/26/2025
Key Details
Property Type Single Family Home
Sub Type Detached Single Family
Listing Status Sold
Purchase Type For Sale
Square Footage 2,068 sqft
Price per Sqft $152
Subdivision Live Oak Landing
MLS Listing ID 2025015883
Style French
Bedrooms 4
Full Baths 3
HOA Fees $18/ann
Year Built 2006
Lot Size 8,712 Sqft
Property Sub-Type Detached Single Family
Property Description
This beautiful home offers both comfort and convenience in a private setting. From the oversized driveway and huge boat port to the massive garage and storage areas, there is room for everything. The garage can hold three vehicles and still provides additional storage between the single and double car bays, making it a rare find for those needing extra space. Inside, you are welcomed by custom stained concrete floors and a spacious living area with a cozy fireplace. The open layout flows seamlessly between the living room, formal dining, and kitchen, making it ideal for both everyday living and entertaining. The home is a true four-bedroom, three-bath design with a triple split floor plan. Two bedrooms share a full bathroom, one bedroom has its own private in-hall full bathroom, and the primary suite is set apart with a luxurious ensuite. The primary bath includes dual vanities, a walk-in shower, a separate soaking tub, and a huge walk-in closet. The entire HVAC system was replaced just three years ago, and a blue UV light was installed inside the system. The UV light helps improve indoor air quality by reducing bacteria, mold, and allergens in the airflow, creating a cleaner and healthier environment throughout the home. The backyard backs up to woods rather than neighboring homes, giving you privacy and a peaceful atmosphere. Just outside the front door, the subdivision features a fully stocked pond with aerators that keep the water fresh and healthy. The neighborhood also offers a private playground for children, adding to its appeal. Additional features include a covered patio with a 220 outlet and breaker box, two generator hook-ups, custom finishes such as travertine backsplash and stained concrete details, and a stove connection for either gas or electric. Located in Flood Zone X with no flood insurance required, this home combines privacy, functionality, and exceptional storage with desirable neighborhood amenities.
Location
State LA
County Livingston
Rooms
Dining Room 102.18
Kitchen 127.65
Interior
Heating Central, Electric
Cooling Central Air
Flooring Carpet, Concrete
Fireplaces Type 1 Fireplace, Gas Log
Equipment Generator: Partial Srv
Laundry Electric Dryer Hookup, Washer Hookup, Inside, Washer/Dryer Hookups
Exterior
Exterior Feature Landscaped, Outdoor Speakers
Garage Spaces 4.0
Fence Partial, Wood
Community Features Playground
Waterfront Description Walk To Water
Roof Type Shingle
Building
Lot Description Dead-End Lot, Rear Yard Vehicle Access, Shade Tree(s)
Story 1
Foundation Slab: Post Tension Found
Sewer Comm. Sewer
Water Public
Schools
Elementary Schools Livingston Parish
Middle Schools Livingston Parish
High Schools Livingston Parish
Others
Acceptable Financing Cash, Conventional, FHA, FMHA/Rural Dev, VA Loan
Listing Terms Cash, Conventional, FHA, FMHA/Rural Dev, VA Loan
Special Listing Condition As Is
Read Less Info
Want to know what your home might be worth? Contact us for a FREE valuation!

Our team is ready to help you sell your home for the highest possible price ASAP
GET MORE INFORMATION

Agent | License ID: 995706655






