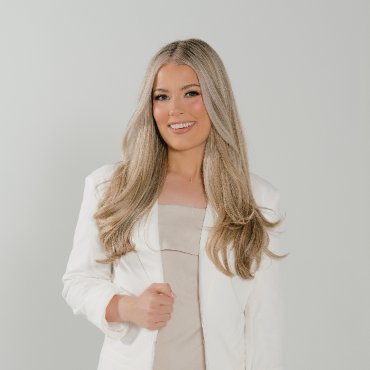$445,000
For more information regarding the value of a property, please contact us for a free consultation.
4 Beds
3 Baths
2,468 SqFt
SOLD DATE : 07/26/2025
Key Details
Property Type Single Family Home
Sub Type Detached Single Family
Listing Status Sold
Purchase Type For Sale
Square Footage 2,468 sqft
Price per Sqft $180
Subdivision Germany Oaks
MLS Listing ID 2025013931
Style Traditional
Bedrooms 4
Full Baths 3
HOA Fees $41/ann
Year Built 2020
Lot Size 7,405 Sqft
Property Sub-Type Detached Single Family
Property Description
4BR/3BA | 2,468 Living Sq Ft | This home 100% MOVE IN READY and has been meticulously care for. Enjoy peaceful water views from your fully fenced backyard which features a saltwater gunite pool with both a HEATER AND CHILLER. The open-concept interior offers slab granite countertops throughout, stainless steel appliances, and a 5-burner gas stove. The spacious primary suite includes a soaking tub, separate shower, and a large walk-in closet with DIRECT ACCESS to the large LAUNDRY ROOM. ADDITIONAL FEATURES: • WHOLE-HOUSE 24kW Generac generator • Smart home system: thermostat, lighting, blinds, doorbell, garage door, and deadbolt • New floors throughout—NO CARPET • Freshly painted interior • Energy-efficient radiant barrier in attic • Located in Flood Zone X (no flood insurance required*) • Refrigerator, washer/dryer, and window treatments remain • Currently zoned to Sugar Mill Primary, Galvez Middle, and Prairieville High School This home blends style, technology, and functionality—move-in ready and built for modern living!
Location
State LA
County Ascension
Rooms
Family Room 356.7
Kitchen 214.5
Interior
Heating Central
Cooling Central Air, Ceiling Fan(s)
Flooring Ceramic Tile, VinylTile Floor
Fireplaces Type 1 Fireplace
Equipment Generator: Whole House
Laundry Laundry Room, Washer Hookup, Inside
Exterior
Exterior Feature Landscaped, Lighting, Rain Gutters
Garage Spaces 2.0
Fence Full, Privacy, Wood, Wrought Iron
Pool In Ground, Gunite
Community Features Playground, Sidewalks
Utilities Available Cable Connected
View Y/N true
View Water
Roof Type Shingle
Building
Story 1
Foundation Slab: Post Tension Found
Sewer Public Sewer
Water Public
Schools
Elementary Schools Ascension Parish
Middle Schools Ascension Parish
High Schools Ascension Parish
Others
Acceptable Financing Cash, Conventional, FHA, FMHA/Rural Dev, VA Loan
Listing Terms Cash, Conventional, FHA, FMHA/Rural Dev, VA Loan
Special Listing Condition As Is
Read Less Info
Want to know what your home might be worth? Contact us for a FREE valuation!

Our team is ready to help you sell your home for the highest possible price ASAP
GET MORE INFORMATION

Agent | License ID: 995706655






