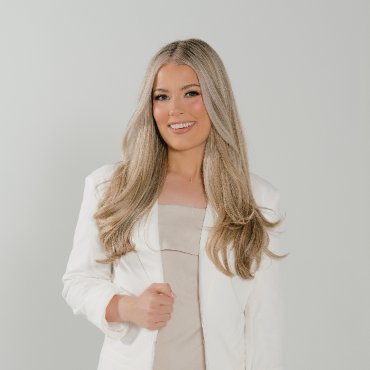$379,000
For more information regarding the value of a property, please contact us for a free consultation.
4 Beds
3 Baths
2,420 SqFt
SOLD DATE : 04/30/2025
Key Details
Property Type Single Family Home
Sub Type Detached Single Family
Listing Status Sold
Purchase Type For Sale
Square Footage 2,420 sqft
Price per Sqft $156
Subdivision Bullion Crossing
MLS Listing ID 2025007823
Style Traditional
Bedrooms 4
Full Baths 3
HOA Fees $20/ann
Year Built 2015
Lot Size 6,098 Sqft
Property Sub-Type Detached Single Family
Property Description
Charming and updated 4BR/3BA home with spacious layout and incredible outdoor amenities and POOL! Features include a welcoming front porch, built-in entertainment center in the living room, large open kitchen with updated granite countertops, subway tile backsplash, gas stove, and walk-in pantry. New LVP flooring throughout! Primary suite offers under-stairs storage hidden behind a bookcase, custom frameless glass and tiled shower, quartz counters, and a large walk-in closet with built-ins and dresser to remain. Extra bedroom and full bath downstairs would make a great mother-in-law suite. Home office-ready with two computer nooks- one upstairs and one down. The upstairs bedrooms are HUGE! Mud bench, large laundry room with built-in shelving, and oversized garage with additional storage. Tankless gas water heater. Enjoy the huge extended patio, beautiful Gunite pool with composite decking, and private backyard that backs up to green space and park—no rear neighbors! Walking distance to Bullion Primary and minutes to Bluff Middle and Dutchtown High Schools. Refrigerator, washer, dryer and surveillance system to stay. Flood zone X and qualifies for 100% financing. Move-in ready with space, storage, and style throughout!
Location
State LA
County Ascension
Rooms
Kitchen 203.05
Interior
Heating Central
Cooling Central Air, Ceiling Fan(s)
Flooring Ceramic Tile, Wood
Laundry Electric Dryer Hookup, Washer Hookup, Inside, Washer/Dryer Hookups
Exterior
Exterior Feature Landscaped, Lighting, Rain Gutters
Garage Spaces 2.0
Fence Full, Privacy, Wood
Community Features Park, Playground, Sidewalks
Roof Type Shingle
Building
Story 2
Foundation Slab
Sewer Public Sewer
Water Public
Schools
Elementary Schools Ascension Parish
Middle Schools Ascension Parish
High Schools Ascension Parish
Others
Acceptable Financing Cash, Conventional, FHA, VA Loan
Listing Terms Cash, Conventional, FHA, VA Loan
Special Listing Condition As Is
Read Less Info
Want to know what your home might be worth? Contact us for a FREE valuation!

Our team is ready to help you sell your home for the highest possible price ASAP
GET MORE INFORMATION

Agent | License ID: 995706655






