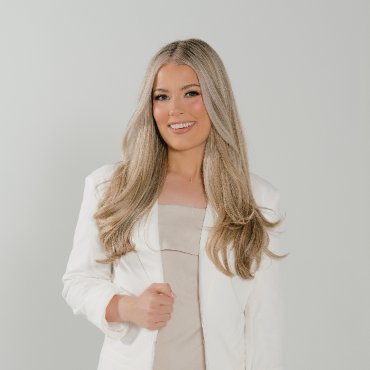$325,000
For more information regarding the value of a property, please contact us for a free consultation.
4 Beds
2 Baths
1,740 SqFt
SOLD DATE : 05/30/2025
Key Details
Property Type Single Family Home
Sub Type Detached Single Family
Listing Status Sold
Purchase Type For Sale
Square Footage 1,740 sqft
Price per Sqft $186
Subdivision Meadow Ridge
MLS Listing ID 2025010104
Style Traditional
Bedrooms 4
Full Baths 2
Year Built 2000
Lot Size 0.290 Acres
Property Sub-Type Detached Single Family
Property Description
Welcome home to this beautifully updated four bedroom, two bath home that blends comfort style and functionality step inside to find a bright open layout featuring wood looking tile flooring throughout the entire home no carpet here, just clean lines and easy maintenance. The heart of this home is the stunning kitchen, equipped with newer shaker cabinets, granite countertops, a breakfast bar, and modern finishes with stainless appliances. Any chef will love the custom backsplash and large picture window, and vaulted ceiling floods the kitchen and breakfast area with light. Enjoy peace of mine with several newer windows and roof plus a fully fenced large backyard with iron gate perfect for pets, play or outdoor entertaining. There's also a covered patio, which offers a shady retreat for relaxing or hosting gatherings. Don't miss this move-in gem which has a very thoughtful floorplan with a great use of space. Located a short distance from TOP rated Ascension Schools: OAK GROVE PRIMARY, Prairieville Middle School and the brand new Prairieville High School. Call for an appointment today.
Location
State LA
County Ascension
Rooms
Dining Room 163.56
Interior
Heating Central
Cooling Central Air, Ceiling Fan(s)
Flooring Ceramic Tile
Fireplaces Type 1 Fireplace
Laundry Electric Dryer Hookup, Washer Hookup, Inside
Exterior
Exterior Feature Landscaped
Garage Spaces 2.0
Fence Full, Wood, Other
Utilities Available Cable Connected
Roof Type Shingle
Building
Story 1
Foundation Slab
Sewer Comm. Sewer
Water Public
Schools
Elementary Schools Ascension Parish
Middle Schools Ascension Parish
High Schools Ascension Parish
Others
Acceptable Financing Cash, Conventional, FHA, FMHA/Rural Dev, VA Loan
Listing Terms Cash, Conventional, FHA, FMHA/Rural Dev, VA Loan
Special Listing Condition As Is
Read Less Info
Want to know what your home might be worth? Contact us for a FREE valuation!

Our team is ready to help you sell your home for the highest possible price ASAP
GET MORE INFORMATION

Agent | License ID: 995706655






