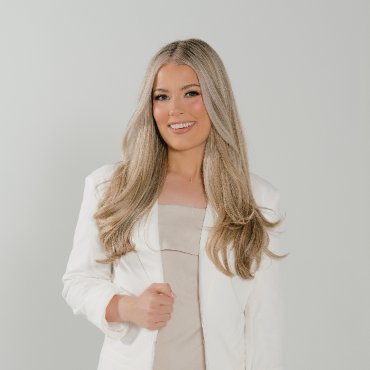$235,000
For more information regarding the value of a property, please contact us for a free consultation.
3 Beds
2 Baths
1,452 SqFt
SOLD DATE : 03/25/2025
Key Details
Property Type Single Family Home
Sub Type Detached Single Family
Listing Status Sold
Purchase Type For Sale
Square Footage 1,452 sqft
Price per Sqft $161
Subdivision Autumn View
MLS Listing ID 2025005316
Style Traditional
Bedrooms 3
Full Baths 2
Year Built 1990
Lot Size 9,147 Sqft
Property Sub-Type Detached Single Family
Property Description
Welcome to this charming 3-bedroom, 2-bath home in Autumn View Subdivision! Offering 1,452 sq ft of well-designed living space, this split floor plan ensures both comfort and privacy. Step into the spacious living room, where a wood-burning fireplace with a beautiful cypress mantle creates a warm and inviting atmosphere. Gorgeous wood laminate flooring flows throughout the living areas and bedrooms—No Carpet! The kitchen is both stylish and functional, boasting stainless steel appliances, slab granite countertops, a pantry, and plenty of cabinet space. The primary suite has an en-suite bathroom with two walk-in closets, a spacious tiled tub/shower combo, and dual vanities for ultimate convenience. Outside, enjoy a spacious backyard enclosed by a wooden fence and a covered back patio, the perfect spot for outdoor gatherings. Abundant storage with an attached storage shed off the carport and a detached shed with electricity, ideal for a workshop. Conveniently located off LA 42 near Airline Highway, Walmart, restaurants, and so much more! With a 3-year-old roof and the refrigerator to remain, this move-in-ready home is waiting for you! NO HOA! 100% Financing Available! Schedule your private showing today before it is too late! Buyer's inability to obtain financing is the only reason this home is back on the market!
Location
State LA
County Ascension
Rooms
Dining Room 106.25
Kitchen 136.5
Interior
Heating Central
Cooling Central Air, Ceiling Fan(s)
Flooring Ceramic Tile, Laminate
Fireplaces Type 1 Fireplace, Wood Burning
Laundry Electric Dryer Hookup, Washer Hookup, Inside
Exterior
Exterior Feature Lighting
Garage Spaces 2.0
Fence Privacy, Wood
Utilities Available Cable Connected
Roof Type Composition
Building
Story 1
Foundation Slab
Sewer Public Sewer
Water Public
Schools
Elementary Schools Ascension Parish
Middle Schools Ascension Parish
High Schools Ascension Parish
Others
Acceptable Financing Cash, Conventional, FHA, FMHA/Rural Dev, VA Loan
Listing Terms Cash, Conventional, FHA, FMHA/Rural Dev, VA Loan
Special Listing Condition As Is
Read Less Info
Want to know what your home might be worth? Contact us for a FREE valuation!

Our team is ready to help you sell your home for the highest possible price ASAP
GET MORE INFORMATION

Agent | License ID: 995706655






