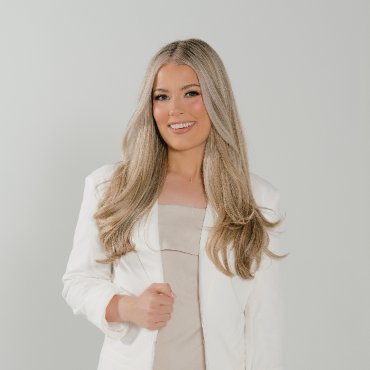$335,000
For more information regarding the value of a property, please contact us for a free consultation.
3 Beds
2 Baths
1,826 SqFt
SOLD DATE : 11/07/2024
Key Details
Property Type Single Family Home
Sub Type Detached Single Family
Listing Status Sold
Purchase Type For Sale
Square Footage 1,826 sqft
Price per Sqft $183
Subdivision Summerlyn
MLS Listing ID 2024020577
Style Traditional
Bedrooms 3
Full Baths 2
Year Built 2007
Lot Size 10,890 Sqft
Property Sub-Type Detached Single Family
Property Description
This charming 3-bedroom, 2-bathroom home with a separate OFFICE is perfect for families or anyone seeking extra room for work or hobbies. Nestled in a highly sought-after school district, the home combines practicality with style. The open floor plan allows for seamless flow between the kitchen, dining, and living areas. The bedrooms are well-sized, with the primary suite offering a spacious walk-in closet and large tub & separate shower. The two additional bedrooms share a well-appointed bathroom, ideal for family or guests. The office provides a quiet retreat for work or study. One of the highlights is the extended patio, which offers ample space for outdoor dining, entertaining, or simply relaxing in a private backyard setting. With the roof being only a few months old and in Flood Zone X which does not require you to have flood insurance, this home's thoughtful layout, excellent location, and inviting outdoor space make it a true gem in the neighborhood.
Location
State LA
County Ascension
Rooms
Kitchen 160.6
Interior
Heating Central
Cooling Central Air, Ceiling Fan(s)
Flooring Carpet, Ceramic Tile
Fireplaces Type Gas Log, Ventless
Laundry Inside
Exterior
Exterior Feature Landscaped
Garage Spaces 2.0
Fence Full, Wood
Utilities Available Cable Connected
Building
Story 1
Foundation Slab
Sewer Public Sewer
Water Public
Schools
Elementary Schools Ascension Parish
Middle Schools Ascension Parish
High Schools Ascension Parish
Others
Acceptable Financing Cash, Conventional, FHA, FMHA/Rural Dev, VA Loan
Listing Terms Cash, Conventional, FHA, FMHA/Rural Dev, VA Loan
Special Listing Condition As Is
Read Less Info
Want to know what your home might be worth? Contact us for a FREE valuation!

Our team is ready to help you sell your home for the highest possible price ASAP
GET MORE INFORMATION

Agent | License ID: 995706655






