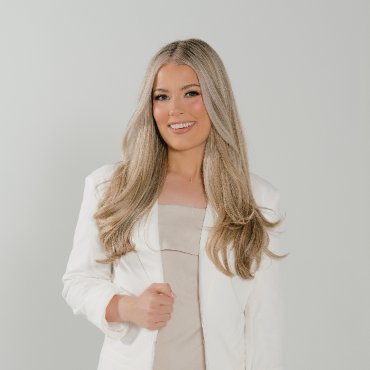$219,400
For more information regarding the value of a property, please contact us for a free consultation.
3 Beds
2 Baths
1,238 SqFt
SOLD DATE : 07/11/2024
Key Details
Property Type Single Family Home
Sub Type Detached Single Family
Listing Status Sold
Purchase Type For Sale
Square Footage 1,238 sqft
Price per Sqft $177
Subdivision Madeline Place
MLS Listing ID 2024013215
Style Traditional
Bedrooms 3
Full Baths 2
Year Built 2001
Lot Size 9,583 Sqft
Property Sub-Type Detached Single Family
Property Description
PRICE DROP + $2500 TOWARD BUYERS CLOSING COST!!! MOTIVATED SELLERS! Welcome to this updated 3-bedroom home that exudes modern elegance and comfort. From the moment you step inside, you will be captivated by the beautiful laminate wood flooring that flows seamlessly throughout the living spaces. The tray ceilings add a touch of sophistication, while the gas-log fireplace in the living room provides a cozy focal point for relaxation. The home is adorned in neutral colors, offering a versatile backdrop to suit any style. The kitchen features custom-painted cabinetry, an electric cooktop, and a spacious dining area that is perfect for entertaining family and friends. Each of the three bedrooms is generously sized, offering ample closet storage for all your needs. The thoughtful updates and attention to detail continue throughout the home, ensuring a move-in-ready experience. Step outside where you can unwind under the covered patio and enjoy the serene views of the backyard with its mature shade trees. This outdoor space is ideal for evening relaxation or weekend gatherings. Don't miss the opportunity to make this beautiful home yours. Call today for your private showing!
Location
State LA
County Livingston
Rooms
Kitchen 116.15
Interior
Heating Central
Cooling Central Air, Ceiling Fan(s)
Flooring Ceramic Tile, Laminate
Fireplaces Type 1 Fireplace, Gas Log
Laundry Electric Dryer Hookup, Washer Hookup, Inside
Exterior
Exterior Feature Lighting
Garage Spaces 2.0
Roof Type Shingle
Building
Story 1
Foundation Slab
Sewer Public Sewer
Water Public
Schools
Elementary Schools Livingston Parish
Middle Schools Livingston Parish
High Schools Livingston Parish
Others
Acceptable Financing Cash, Conventional, FHA, FMHA/Rural Dev, VA Loan
Listing Terms Cash, Conventional, FHA, FMHA/Rural Dev, VA Loan
Special Listing Condition As Is
Read Less Info
Want to know what your home might be worth? Contact us for a FREE valuation!

Our team is ready to help you sell your home for the highest possible price ASAP
GET MORE INFORMATION

Agent | License ID: 995706655






