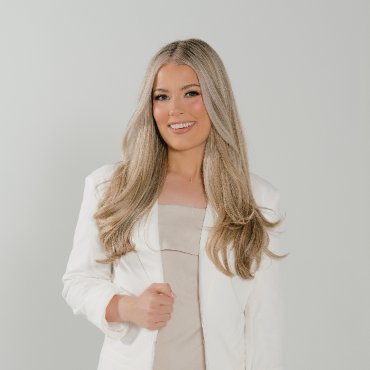
3 Beds
2 Baths
2,155 SqFt
3 Beds
2 Baths
2,155 SqFt
Key Details
Property Type Single Family Home
Sub Type Detached Single Family
Listing Status Active
Purchase Type For Sale
Square Footage 2,155 sqft
Price per Sqft $116
Subdivision Park Forest
MLS Listing ID 2025018343
Style Traditional
Bedrooms 3
Full Baths 2
Year Built 2016
Lot Size 9,583 Sqft
Property Sub-Type Detached Single Family
Property Description
Location
State LA
County East Baton Rouge
Direction From I-12 to S. Sherwood Forest Blvd, turn left on Big Bend Ave and left on White Sands Dr. home sits on the left
Rooms
Family Room 458.78
Primary Bedroom Level Main
Dining Room 173.75
Kitchen 62.9
Interior
Interior Features Attic Access, Ceiling 9'+, Beamed Ceilings, Crown Molding
Heating Central
Cooling Central Air, Ceiling Fan(s)
Flooring VinylTile Floor, Wood
Appliance Gas Stove Con
Laundry Electric Dryer Hookup, Washer Hookup, Inside
Exterior
Exterior Feature Landscaped
Garage Spaces 3.0
Fence Wood
Utilities Available Cable Connected
Private Pool false
Building
Story 1
Foundation Slab
Sewer Public Sewer
Water Public
Schools
Elementary Schools East Baton Rouge
Middle Schools East Baton Rouge
High Schools East Baton Rouge
Others
Acceptable Financing Cash, Conventional, FHA, FMHA/Rural Dev
Listing Terms Cash, Conventional, FHA, FMHA/Rural Dev
GET MORE INFORMATION

Agent | License ID: 995706655






