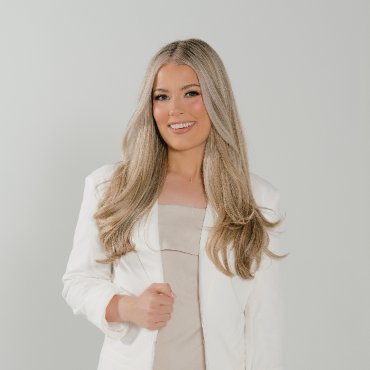
4 Beds
3 Baths
2,321 SqFt
4 Beds
3 Baths
2,321 SqFt
Key Details
Property Type Single Family Home
Sub Type Detached Single Family
Listing Status Active
Purchase Type For Sale
Square Footage 2,321 sqft
Price per Sqft $198
Subdivision Plainview Ridge
MLS Listing ID 2025018314
Style Acadian
Bedrooms 4
Full Baths 3
HOA Fees $200/ann
HOA Y/N true
Year Built 2022
Lot Size 0.300 Acres
Property Sub-Type Detached Single Family
Property Description
Location
State LA
County Livingston
Direction hwy 16 north. Left onto Amite Church rd. right onto 1019 and plainview ridge will be on your right
Rooms
Primary Bedroom Level First
Dining Room 103.5
Kitchen 236.25
Interior
Interior Features Eat-in Kitchen, Ceiling 9'+
Heating Central
Cooling Central Air, Ceiling Fan(s)
Flooring Ceramic Tile, Laminate
Fireplaces Type 1 Fireplace
Appliance Dishwasher, Range/Oven, Stainless Steel Appliance(s)
Exterior
Garage Spaces 2.0
Fence Privacy, Wood
Roof Type Shingle
Garage true
Private Pool false
Building
Story 1
Foundation Slab
Sewer Comm. Sewer
Water Public
Schools
Elementary Schools Livingston Parish
Middle Schools Livingston Parish
High Schools Livingston Parish
Others
Acceptable Financing Cash, Conventional, FHA, VA Loan
Listing Terms Cash, Conventional, FHA, VA Loan
Special Listing Condition As Is
GET MORE INFORMATION

Agent | License ID: 995706655






