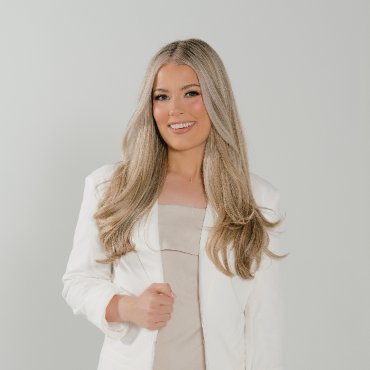
3 Beds
2 Baths
2,115 SqFt
3 Beds
2 Baths
2,115 SqFt
Key Details
Property Type Single Family Home
Sub Type Detached Single Family
Listing Status Active
Purchase Type For Sale
Square Footage 2,115 sqft
Price per Sqft $133
Subdivision Livingston Trace
MLS Listing ID 2025017649
Style Traditional
Bedrooms 3
Full Baths 2
HOA Fees $360/ann
HOA Y/N true
Year Built 2008
Lot Size 10,454 Sqft
Property Sub-Type Detached Single Family
Property Description
Location
State LA
County Livingston
Direction I-12 to Denham Springs, Exit Juban Rd to Buddy Ellis, Right on Caddo Left on Avoyelles Ave.
Rooms
Primary Bedroom Level First
Kitchen 165
Interior
Heating Central
Cooling Central Air
Fireplaces Type 1 Fireplace, Ventless
Appliance Dishwasher, Disposal, Microwave, Range/Oven
Exterior
Garage Spaces 2.0
Fence Full, Wood
Garage true
Private Pool false
Building
Story 2
Foundation Slab
Sewer Public Sewer
Water Public
Schools
Elementary Schools Livingston Parish
Middle Schools Livingston Parish
High Schools Livingston Parish
Others
Acceptable Financing Cash, Conventional, FHA, FMHA/Rural Dev, VA Loan
Listing Terms Cash, Conventional, FHA, FMHA/Rural Dev, VA Loan
Special Listing Condition As Is
GET MORE INFORMATION

Agent | License ID: 995706655






