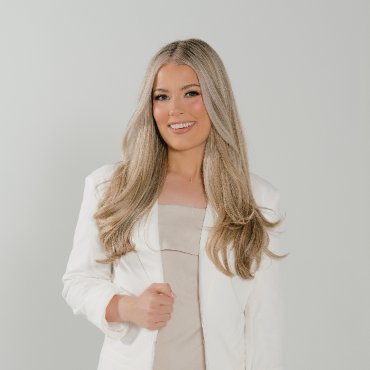
3 Beds
2 Baths
1,308 SqFt
3 Beds
2 Baths
1,308 SqFt
Key Details
Property Type Single Family Home
Sub Type Detached Single Family
Listing Status Active
Purchase Type For Sale
Square Footage 1,308 sqft
Price per Sqft $172
Subdivision Biltmore
MLS Listing ID 2025017515
Style Acadian
Bedrooms 3
Full Baths 2
Year Built 2002
Lot Size 7,840 Sqft
Property Sub-Type Detached Single Family
Property Description
Location
State LA
County East Baton Rouge
Direction Sullivan Rd to Wax Rd. Turn right on Wax Rd. and travel approx. 1.5 miles to Biltmore on right. Turn right onto Banway then turn right on Sandel Ave. and then left onto Overwood Dr. House is located on the left.
Rooms
Primary Bedroom Level First
Kitchen 118.81
Interior
Interior Features Attic Access, Ceiling 9'+, Attic Storage
Heating Central
Cooling Central Air, Ceiling Fan(s)
Flooring Ceramic Tile, Wood
Fireplaces Type 1 Fireplace
Appliance Disposal, Microwave, Range/Oven
Laundry Inside
Exterior
Exterior Feature Landscaped
Garage Spaces 2.0
Fence Partial
Utilities Available Cable Connected
Roof Type Shingle
Private Pool false
Building
Story 1
Foundation Slab
Sewer Public Sewer
Water Public
Schools
Elementary Schools Central Community
Middle Schools Central Community
High Schools Central Community
Others
Acceptable Financing Cash, Conventional, FHA, FMHA/Rural Dev, VA Loan
Listing Terms Cash, Conventional, FHA, FMHA/Rural Dev, VA Loan
Special Listing Condition As Is
GET MORE INFORMATION

Agent | License ID: 995706655






