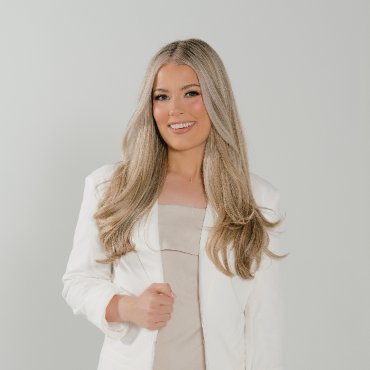
3 Beds
2 Baths
1,524 SqFt
3 Beds
2 Baths
1,524 SqFt
Key Details
Property Type Single Family Home
Sub Type Detached Single Family
Listing Status Pending
Purchase Type For Sale
Square Footage 1,524 sqft
Price per Sqft $153
Subdivision Brentwood Estates
MLS Listing ID 2025017106
Style Ranch
Bedrooms 3
Full Baths 2
Year Built 2023
Lot Size 0.260 Acres
Property Sub-Type Detached Single Family
Property Description
Location
State LA
County Livingston
Direction Traveling East on I-12, exit Satsuma and head North to Corby Dr. Turn left onto Corby Dr. Property is approximately 1/4 mile down on the left.
Rooms
Primary Bedroom Level First
Dining Room 134.16
Kitchen 167.7
Interior
Interior Features Ceiling 9'+, Crown Molding
Heating Central
Cooling Central Air, Ceiling Fan(s)
Flooring Concrete
Appliance Elec Stove Con, Electric Cooktop, Dishwasher, Disposal, Microwave, Range/Oven, Electric Water Heater, Stainless Steel Appliance(s)
Laundry Electric Dryer Hookup, Washer Hookup, Inside, Washer/Dryer Hookups
Exterior
Exterior Feature Lighting
Garage Spaces 2.0
Utilities Available Cable Connected
Roof Type Shingle
Private Pool false
Building
Story 1
Foundation Slab
Sewer Public Sewer
Water Public
Schools
Elementary Schools Livingston Parish
Middle Schools Livingston Parish
High Schools Livingston Parish
Others
Acceptable Financing Cash, Conventional, FHA, FMHA/Rural Dev, VA Loan
Listing Terms Cash, Conventional, FHA, FMHA/Rural Dev, VA Loan
Special Listing Condition As Is
GET MORE INFORMATION

Agent | License ID: 995706655






