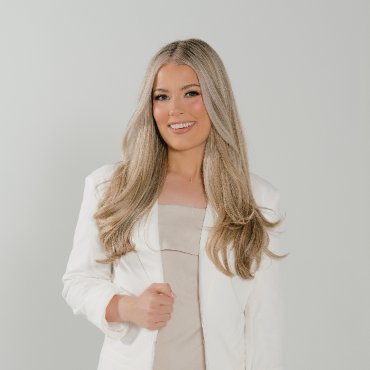
3 Beds
2 Baths
1,516 SqFt
3 Beds
2 Baths
1,516 SqFt
Key Details
Property Type Single Family Home, Townhouse
Sub Type Attached Single Family,Townhouse
Listing Status Active
Purchase Type For Sale
Square Footage 1,516 sqft
Price per Sqft $148
Subdivision Townhomes At Sugar Mill Plantation
MLS Listing ID 2025017005
Style Contemporary
Bedrooms 3
Full Baths 2
HOA Fees $1,200/ann
HOA Y/N true
Year Built 2010
Lot Size 2,482 Sqft
Property Sub-Type Attached Single Family,Townhouse
Property Description
Location
State LA
County West Baton Rouge
Direction From LA Hwy 1 South, turn Right on to Sugar Plantation Parkway, Left on to Denby, immediate Left on to Cypress Hall, then Right on Home Place. (Front Door Faces Denby)
Rooms
Primary Bedroom Level First
Kitchen 143.65
Interior
Interior Features Breakfast Bar, Attic Access, Ceiling 9'+, Crown Molding, Attic Storage, Walk-Up Attic
Heating Central
Cooling Central Air, Ceiling Fan(s)
Flooring Carpet, Wood
Appliance Electric Cooktop, Dishwasher, Disposal, Microwave, Range/Oven, Refrigerator
Laundry Laundry Room, Electric Dryer Hookup, Washer Hookup, Inside, Washer/Dryer Hookups
Exterior
Exterior Feature Landscaped, Lighting
Garage Spaces 2.0
Fence Partial, Wood
Community Features Playground, Sidewalks
Utilities Available Cable Connected
Roof Type Shingle
Garage true
Private Pool false
Building
Story 1
Foundation Slab
Sewer Public Sewer
Water Public
Schools
Elementary Schools West Br Parish
Middle Schools West Br Parish
High Schools West Br Parish
Others
Acceptable Financing Cash, Conventional, FHA, VA Loan
Listing Terms Cash, Conventional, FHA, VA Loan
Special Listing Condition As Is
GET MORE INFORMATION

Agent | License ID: 995706655






