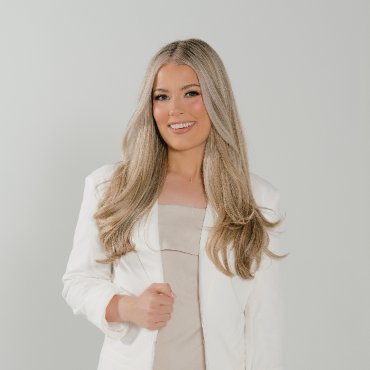
4 Beds
4 Baths
2,851 SqFt
4 Beds
4 Baths
2,851 SqFt
Key Details
Property Type Single Family Home
Sub Type Detached Single Family
Listing Status Pending
Purchase Type For Sale
Square Footage 2,851 sqft
Price per Sqft $210
Subdivision Shadows Lake
MLS Listing ID 2025014723
Style Traditional
Bedrooms 4
Full Baths 3
HOA Fees $400/ann
HOA Y/N true
Year Built 2007
Lot Size 0.360 Acres
Property Sub-Type Detached Single Family
Property Description
Location
State LA
County East Baton Rouge
Direction I-12 to Millerville. South on Millerville. Left on S Harrel's Ferry. Right on Martin Lake, right on Shady Elm, home is at the end on the right.
Rooms
Primary Bedroom Level First
Dining Room 198
Kitchen 208
Interior
Interior Features Attic Access, Built-in Features, Ceiling 9'+, Beamed Ceilings, Ceiling Varied Heights, Crown Molding
Heating Electric, Gas Heat
Cooling 2 or More Units Cool, Central Air, Ceiling Fan(s)
Flooring Carpet, Ceramic Tile, Wood
Fireplaces Type 1 Fireplace, Gas Log
Appliance Dishwasher, Disposal, Microwave, Range/Oven, Refrigerator, Range Hood, Stainless Steel Appliance(s)
Laundry Electric Dryer Hookup, Gas Dryer Hookup
Exterior
Exterior Feature Landscaped, Outdoor Kitchen, Lighting, Sprinkler System
Garage Spaces 2.0
Fence Wood
Community Features Library, Medical Facilities, Shopping/Mall
Utilities Available Cable Connected
Roof Type Composition
Private Pool false
Building
Lot Description Commons Lot
Story 1
Foundation Slab
Sewer Public Sewer
Water Public
Schools
Elementary Schools East Baton Rouge
Middle Schools East Baton Rouge
High Schools East Baton Rouge
Others
Acceptable Financing Cash, Conventional
Listing Terms Cash, Conventional
Special Listing Condition As Is
GET MORE INFORMATION

Agent | License ID: 995706655






