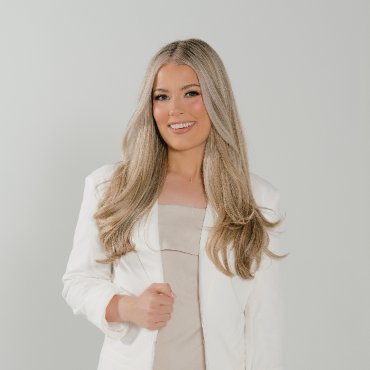
3 Beds
5 Baths
2,751 SqFt
3 Beds
5 Baths
2,751 SqFt
Key Details
Property Type Single Family Home
Sub Type Detached Single Family
Listing Status Active
Purchase Type For Sale
Square Footage 2,751 sqft
Price per Sqft $209
Subdivision Cornerview Farms
MLS Listing ID 2024021718
Style French
Bedrooms 3
Full Baths 4
Year Built 2008
Lot Size 1.120 Acres
Property Sub-Type Detached Single Family
Property Description
Location
State LA
County Ascension
Direction Southbound on Hwy 44 (Burnside), Right on Cornerview, Left on Farm Rd., Right on Farm Rd at the T. Last home on the right.
Rooms
Primary Bedroom Level First
Dining Room 92.8
Kitchen 260.26
Interior
Heating Central, Gas Heat
Cooling 2 or More Units Cool, Central Air
Flooring Carpet, Ceramic Tile, Wood
Fireplaces Type 1 Fireplace, Wood Burning
Appliance Washer, Gas Cooktop, Dishwasher, Microwave, Oven, Gas Water Heater, Separate Cooktop
Laundry Laundry Room, Washer/Dryer Hookups
Exterior
Exterior Feature Landscaped, Outdoor Speakers, Outdoor Kitchen, Lighting, Rain Gutters
Garage Spaces 4.0
Fence Brick, Partial
Community Features Acreage
Roof Type Shingle
Garage true
Private Pool false
Building
Story 1
Foundation Slab
Sewer Mechan. Sewer
Schools
Elementary Schools Ascension Parish
Middle Schools Ascension Parish
High Schools Ascension Parish
Others
Acceptable Financing Cash, Conventional, VA Loan
Listing Terms Cash, Conventional, VA Loan
Special Listing Condition As Is
GET MORE INFORMATION

Agent | License ID: 995706655






