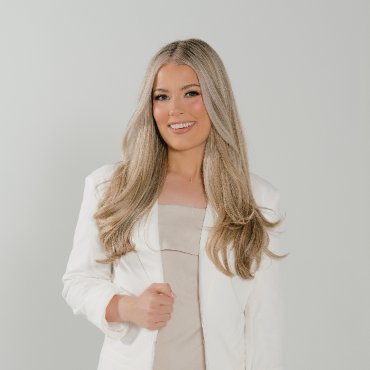
6 Beds
7 Baths
4,460 SqFt
6 Beds
7 Baths
4,460 SqFt
Key Details
Property Type Single Family Home
Sub Type Detached Single Family
Listing Status Pending
Purchase Type For Sale
Square Footage 4,460 sqft
Price per Sqft $196
Subdivision Lakeside
MLS Listing ID 2022005686
Style French
Bedrooms 6
Full Baths 5
HOA Fees $250/ann
HOA Y/N true
Year Built 1985
Lot Size 0.430 Acres
Property Sub-Type Detached Single Family
Property Description
Location
State LA
County East Baton Rouge
Direction Bluebonnet to Oak Hills Parkway to High Lake
Rooms
Primary Bedroom Level First
Dining Room 166.41
Kitchen 260.76
Interior
Interior Features Built-in Features, Ceiling 9'+, Crown Molding, Sound System, Attic Storage, Multiple Attics
Heating 2 or More Units Heat, Central, Gas Heat, Zoned
Cooling 2 or More Units Cool, Central Air, Zoned, Ceiling Fan(s)
Flooring Ceramic Tile, Wood
Fireplaces Type Outside, 1 Fireplace
Appliance Elec Stove Con, Gas Stove Con, Ice Maker, Wine Cooler, Gas Cooktop, Dishwasher, Disposal, Ice Machine, Microwave, Refrigerator, Oven, Stainless Steel Appliance(s), Warming Drawer
Laundry Laundry Room, Electric Dryer Hookup, Washer Hookup, Inside, Washer/Dryer Hookups
Exterior
Exterior Feature Landscaped, Lighting, Courtyard
Fence Full, Wood, Wrought Iron
Community Features Medical Facilities, Playground, Near Public Transport, Sidewalks
Utilities Available Cable Connected
Waterfront Description Waterfront,Seawall,Dock/Mooring,Lake Front
Roof Type Shingle
Garage true
Private Pool false
Building
Lot Description Irregular Lot
Story 2
Foundation Slab
Sewer Public Sewer
Water Public
Schools
Elementary Schools East Baton Rouge
Middle Schools East Baton Rouge
High Schools East Baton Rouge
Others
Acceptable Financing Conventional, VA Loan
Listing Terms Conventional, VA Loan
Special Listing Condition As Is
GET MORE INFORMATION

Agent | License ID: 995706655






